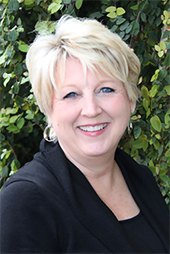The children’s new playroom is another room in this Rancho Santa Fe home that had major changes.
The previous owner had used this area as a private office. This area being directly across the hallway from the new owners young children. It made sense to have this area dedicated to toys, computer games and just simply, L O T S of fun!

When looking at the above photo, keep in mind that the entire wall and door behind the built in book shelf was removed. This made the room much more open and allowed the parents a chance to keep the ‘fun’ under control.

These beautiful built-in cabinets did not go to waste. They were carefully removed during the remodeling process and used within the large entry way closet.

You will see that there wasn’t an area that we did not touch in this room. All of the carpet and wallpaper was removed, as were the the door and a wall.

Coming off of the main hallway,that runs the length of this stunning home, is this hallway. Here we have the new children’s play room, two bedrooms and bathrooms, and a laundry room.

Ta-Dah – The new children’s playroom. It’s so bright and full of life.
When beginning to work with this family I actually sat down with these two young children (both elementary school) and asked most what they wanted to see in their new areas. I made a list of their ‘wishes’ and then consulted with mom and dad.
I’m happy to say we were able to incorporate everything they wanted, including the colors they requested which are orange and blue.
The above entertainment unit is great for all of the gaming gear and for keeping all of those miscellaneous pieces under control.
Those two orange poufs in the lower left side of the photo are wonderful when having friends over. Those poufs and the playful area rug both came from Surya, one of my favorite suppliers.

The same floor that was used in the other portions of the house continued into this room and the hallway behind the sofa.
Behind the portion of the sectional that is facing us in the photo is where we removed a wall and door. By having that removed we gained so much more space.
The coffee table is actually on coasters. It can easily be moved from one area to another, again to allow room for lots of play.
The door to the right of the photo is a closet where all of the games and toys are stored. The two other doors to the upper left of the photo are to the boys rooms. Nice and close to all of the kid action.










