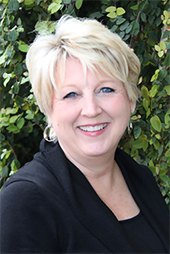It’s time to finish up my posts about the Coastal Living House in Coronado. There was so much to see it’s taken this long to get everything featured.
My next post will be about the Las Vegas Market which we attended this last week. It happens twice a year and features furniture and accessory manufacturers. It’s always fun, and a LOT of walking. I was speaking to one of the fellow attendees and they were saying that a group of them wore pedometers last year and they averaged 8 to 10 miles of walking each day . . . I can believe it!
Now, onto this beautiful Coronado home . . .

Office
The office was right inside of the front door. Although it was a very tight space, there was enough room for a desk and a visitor.

Office
Look at the wall to the left (above). Can you see the horizontal placement of the boards. It takes away from the country look and gives it a more modern vibe. (Sorry for the blurry picture.)

Joined Rugs
This picture (above) was in what I will call the Family/Game Room on the second floor (main floor) of the home. What I wanted you to take a look at here are the joined rugs. Were the “V” comes together they have been sewn together. This is always an option when you can’t get a rug in the right size . . . just make your own. We have fabricators who are happy to help us with that.

Master Bath
Onto the Master Bedroom bath (above), it was so bright and white, loved it! I’m just curious, how many of you use a vanity area to apply make-up, do your hair, shave, etc.?

Master Bedroom – Sitting Area
Again, the bedding was white and crisp, opening up the entire feeling of the bedroom. The ocean view was right outside the window at the foot of the bed. The drapery in this room was an emerald green, rather unusual but was pantone’s color of the year either last year or the year before so I can see why it was used.
The chair in the corner of the room is one of those things I like to include in every room. It also looked like this was a removable, and washable cover, so you wouldn’t be worried about coming in from the beach and taking a seat.

Master Bedroom – Night Stand
The storage area in the Master Bedroom was planned perfectly. There was a built in storage unit that contained the two night stands that then traveled up the walls and bridged over the bed. It had been staged beautifully, bringing in that emerald green color in the drapery.

Master Bedroom Storage

Master Bedroom Bedding
The drum shade/light over the bed was simple and fit the space perfect.

Master Bath

Family/Game Room

Living Room
Back on the second floor is the main living area, if you look out the windows to the right (above), you have a perfect view of the ocean.

American Flag – Always a LOVE for me!
The natural light in this room was just beautiful, it came flooding in from both sides of the house.


Family/Game Room

Kitchen
The kitchen . . . it felt a little unfinished but there were so many other great things about the house I’m willing to get past that although I’m a big cheerleader for the nice white Quartz counter tops.

Kitchen Island

Swivel Chair
This swivel chair would allow someone to carry on a conversation with everyone at the game table, or turn around and enjoy the company on the sectional. I’m always suggesting swivel chairs to my clients for this exact reason.

Behind those shuttered looking doors you would find all of the stereo and TV equipment for the entire floor.
So not that were done taking a look at this house, what do you think? Would you enjoy living here?






