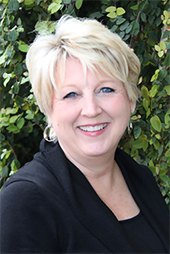Our team was brought in to help this young family update their entire ‘new’ Rancho Santa Fe home. A large and rewarding job.
We’ll be featuring the ‘Before & After’ shots of the various rooms throughout the next couple of days. There wasn’t a room we didn’t touch.

The Living Room is the first room, one you see directly inside of the front door.

Take a close look at this before photo and compare it with the remodeled room. There are two new arch ways on either side of the fireplace.

Sometimes some simple changes can make the biggest impacts. In this stunning entry and hallway, we removed those small floor red/pink colored marble squares. They were not going to work with our new decor colors and style.
Instead of replacing the entire floor, and taking a huge hit to the budget, we took our chances and removed these small pieces. When cutting into existing marble you always take a H U G E gamble with it cracking. Score a win for us.
Then there those dated entry and hallway wall sconces. They were simply removed and the holes were patched. Instant update.

With our team being involved in this entire remodeling process, we made frequent visits. Here is a snap shot from one of our visits.
In this photo, take a look at those new arch ways, they make this designer a happy camper. Such a welcome addition. Then there is the new architectural feature, the stone fireplace surround. Yes, please and thank you.
Bye, bye to the wall-to-wall carpet and yes to the new engineered wood floor which extended into the new adjoining rooms.

Ta – da, the new room. First lets just pretend the little T I N Y Christmas tree isn’t there. It was a token tree for the young children as the family was traveling for the holidays.
Starting on the floor, you will see that we brought in two of the same area rugs to identify two distinct areas.
Trending wing chairs were upholstered in a lush gray velvet and separated with a antiqued gold and silver glass and iron occasional table.
I had my custom furniture team build a 36″ round ottoman with mitered striped fabric on the top and then horizontally placed on the sides. This is the perfect place to kick up your feet, read a book or enjoy a glass of wine.

Keep in mind that this family brought approximately 1% of their furniture and accessories from their old residence. Nearly everything was new. What fun!
In the far left of the photo you will see the complimentary iron wall panels.
The round mirror is the crowning glory to the new fireplace surround.

Looking back from the living room onto the foyer.
Although hard to see, we brought in a new rustic ash gray three drawer chest to the entry along with a gold and gray burnished mirror. The chest provides a great place to store a supply of candles, lighters, batteries, etc. On top of the chest, I always like to have a table top tray in the entry to store the days mail, throw your keys or store cell phones. Then there is there the mirror, a must for any entry to give yourself a ‘once over’ before answering the door.
The baby grand piano was actually owned by the former owners of the house and they were gracious enough to allow my clients to purchase this jewel. As you will see in future posts, the piano was previously positioned in the study and we moved it into its new home in the living room.
We brought in two pieces of very large artwork to fill the wall adjacent to the piano. They began as one piece of artwork and we had them S L I C E D (seems like a severe word) into two pieces. They were then framed in black to work with the beautiful piano.
So what are your thoughts with the first room? What is your favorite part? My favorite part . . . working with this lovely young family.
Next we will feature the vast family room. Look for our next posts or better yet, subscribe to receive notifications off our posts.




.jpg)
.jpg)
.png)
.png)
.jpg)



Barbara Nunn - Love it. I can’t wait to see the rest of the house.
sutherlinsusanm@yahoo.com - Thanks Barb!
L Hayden - Simple w elegance, not overdone! Love the color palette!
sutherlinsusanm@yahoo.com - Thank you!
Ann - So two people can set this great big room. I am looking forward to seeing the other room that’s bigger. It’s very lovely.